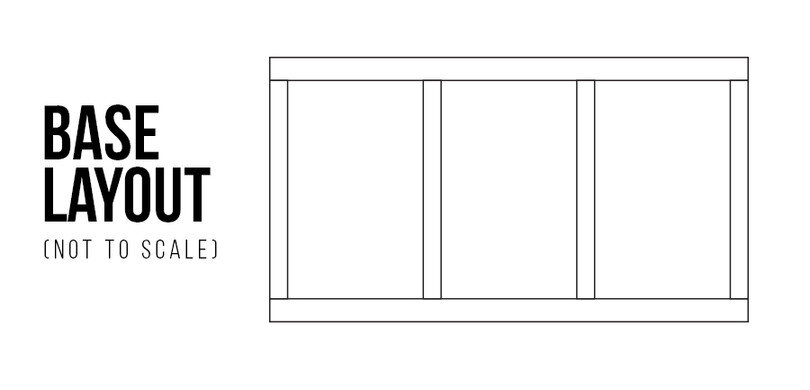DIY: Laundry Pedestal
Front loading washing machines are so super pretty, but if you're like me and your laundry piles up (leaving you with multiple loads to do at one time), you will find that these puppies are quite low and hard on the back! Additionally our washer and dryer hookups are higher than the units themselves, leaving unsightly venting and water connections in plain view.
We had plans to buy the matching pedestal for the washer and dryer, but at $400 + tax and shipping for two of them, we figured we'd be better off saving a few bucks and building something ourselves. There are lots of tutorials out there for similar designs with drawers, but I wanted a simple project that I could complete in a weekend. Plus, I have a wall of cabinets in the laundry room so I really didn't need drawers underneath.
Materials
1 - 1/2" sheet of 4x8' birch or maple plywood, good on one side
3 - 2x12 lumber, 12'
Drill
Driver
Wood filler
Table saw
Chop saw
Wood screws
Counter sink bit
Paint
Furniture slides
After measuring my washer and dryer, I decided on a final finished size of 5' wide by 3' deep by 11.75" high. I planned my plywood cuts to maximize usage from a single sheet. For this project I ended up building the base from 2x12's, then cladded the three visible surfaces with painted plywood (the pedestal sits in the corner of the room so only the front, top, and right side are visible).
THE BASE
First I built the outside frame. When I cut the front and back pieces I needed to compensate for the thickness of the plywood I would be attaching later. This was only going on one side so I subtracted the thickness of the plywood from the length of the final pedestal. For the supports/bracing, I needed to compensate for the thickness of the 2x12 that spanned horizontally on the front and back, plus the plywood cladding on the front. Keep in mind lumber sizes aren't actually the size they come in - a 2x12 piece of lumber is actually 1.5 x 11.25", so keep this in mind when planning your cuts and measurements.
Cut list:
Front and back: 2 pieces of 2x12 lumber cut to 4' 11.5"
Sides and bracing: 4 pieces of 2x12 lumber cut to 2' 8.5"



