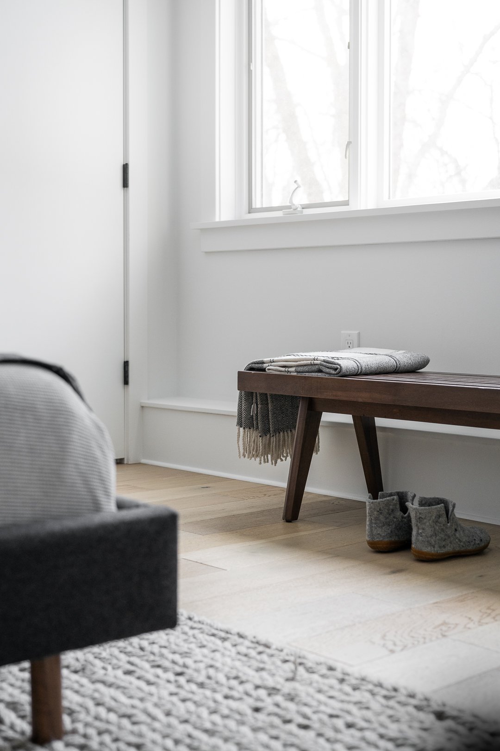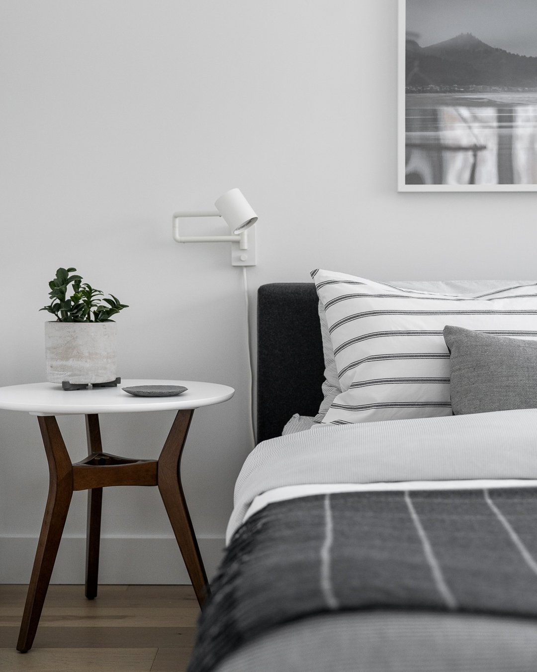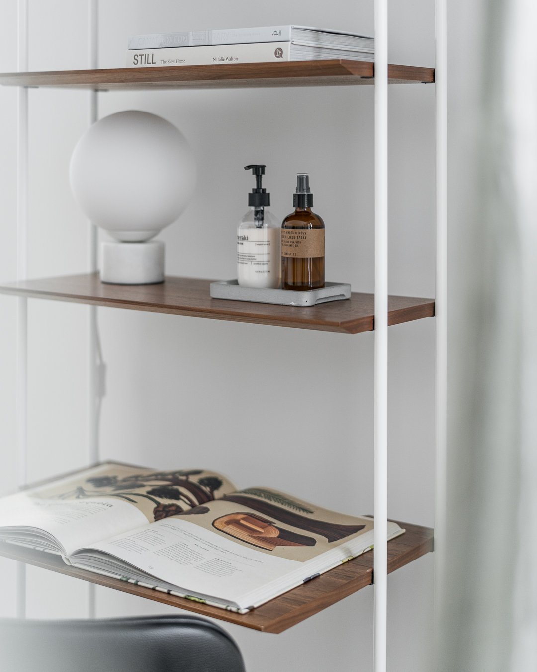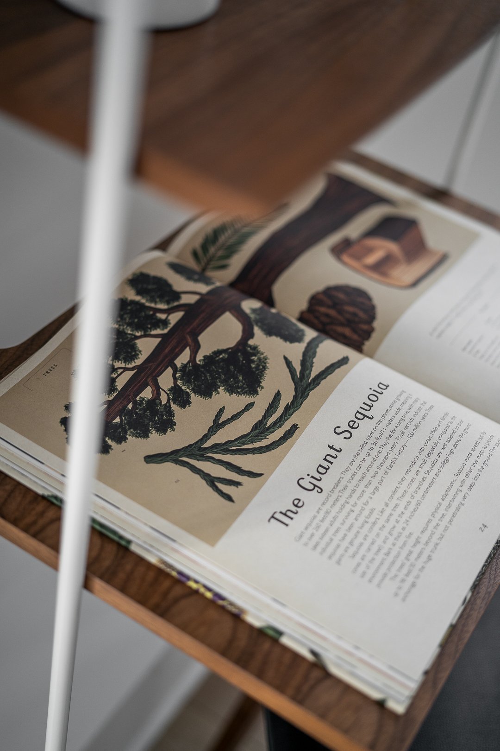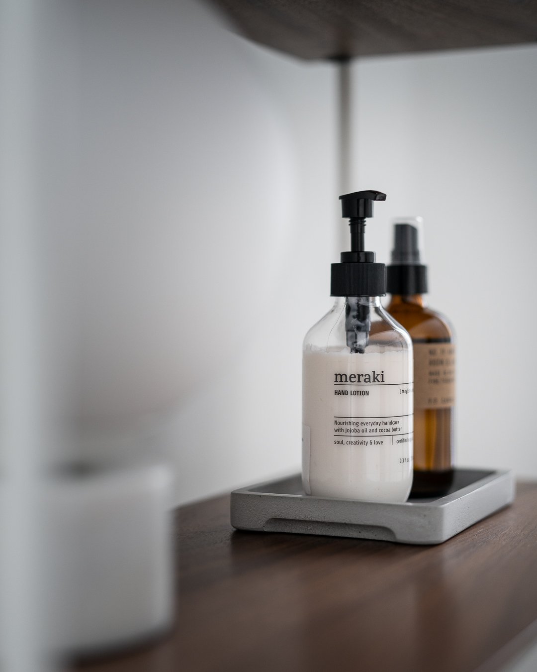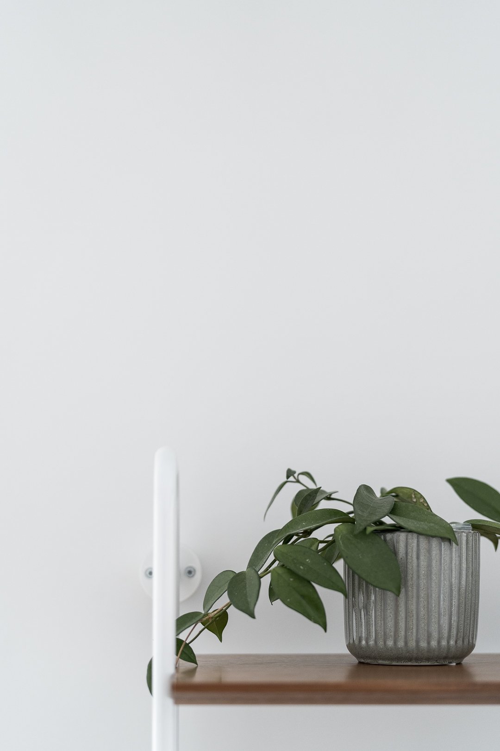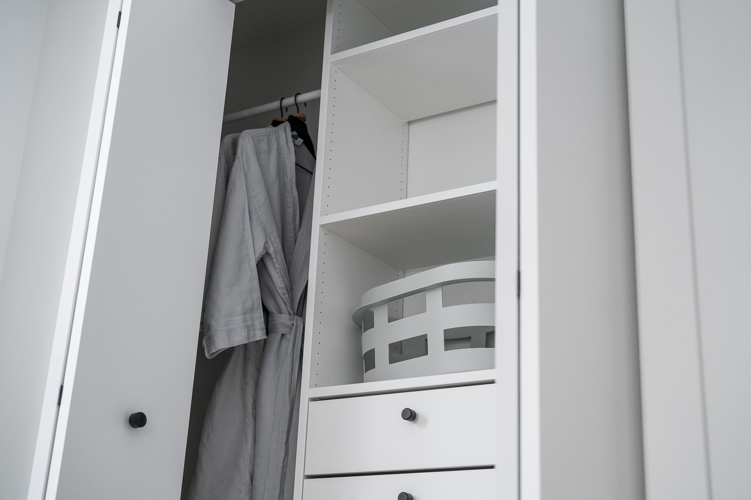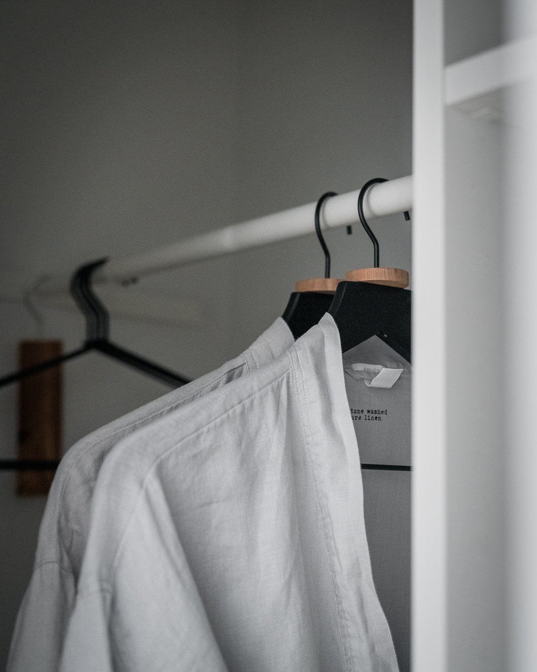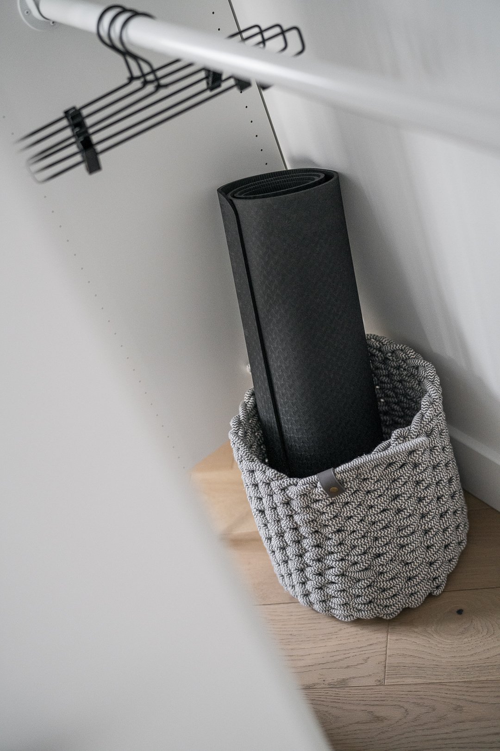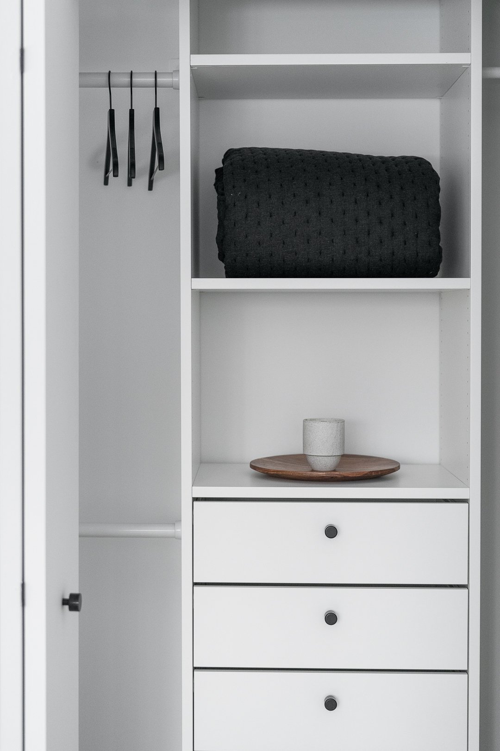Before & After: Light and Airy Guest Room Makeover
With A Hammock Chair
One of the reasons we purchased this house was for it’s expansive walkout basement which offered tons of guest space for our families to stay. Since this was the main guest room and the largest of three, we wanted to keep it light and airy with a minimal hotel vibe!
Despite this room taking us two years to finish (yes you read that right, two years! Peep the episode for deets) we’re really pleased with how it came together! You can find links to everything in this space here.
This room was a challenge due to a concrete bench footing that ran around the perimeter of the room. This bench footing allowed the builder to keep higher ceilings in the basement and is part of the foundation. While I am VERY thankful for our full height ceilings, it made furniture placement difficult which is why there are no dressers in the room. Because of this, we made sure to include lots of drawers and shelves inside the double closet to compensate for the lack of storage. We managed to mount a bookshelf desk on the wall by building out spacers to accommodate for the bench foot, more on that in the episode below!
If you are looking for a full list of products used in the guest room, check out our blog post:
Before and After
Alight, on to the juicy before and afters, my favourite part! We started with a pretty basic empty room with cream walls, carpet, wood doors and trim, and a window valance from the 90’s LOL. We tore back all the carpet, laid engineered hardwood floor throughout and painted all the walls, trim, and ceiling in Decorators White by Benjamin Moore. We used Regal Select matte finish for the entire room.
As I mentioned above, the bench footing made furniture placement a little challenging. We picked up this ladder bookshelf + desk combo from BluDot, then Chris made spacers that would then mount between the metal bracket and the wall to stand them off the wall about 2.5”.
One of this rooms “must haves” was a hammock! We stayed in a hotel back in 2015 and the rooms had a hammock and we LOVED it! We thought it was so fun so we had to add one here. It’s actually the perfect piece for the space! Because this room is mostly for guests, having a bulky floor chair would likely get in the way of suitcases coming into the room. The hammock can easily be unclipped from the hook on the ceiling and stored in the closet if needed!
We built out the closets in IKEA shelving and drawers. While these were the best looking option I could find, the quality was not so great and we ended up cracking off one of the leg brackets right after we installed the drawers.
We mounted a small TV on the wall off to the side. The TV is on an arm that can be pulled out from the wall and angled towards the bed for a better viewing experience.
If you’ve been around here a while you may recognize the bench in front of the window from the living room in our first house! That was a house warming gift from my parents and one of the first “real” pieces of furniture we ever owned! It’s one of only two pieces that came with us when we moved from Newfoundland.
We added unobtrusive cellular shades to the windows so our guests could have privacy without compromising the minimalistic feel of the room.
Color & texture
When working with neutral rooms we like to bring in a ton of textures and wood to add interest to the space. For this room we stuck with a main color of white which was painted on the walls, ceiling, doors, and trim, and then brought in tones of grey throughout. We chose a dark charcoal wool upholstery for the bed and paired that with white and grey striped sheets, a waffle textured bed blanket, and a dark wool throw across the bottom of the bed to add interest.
Details
The Bed
If we have the space, we try and put queen beds in our guest rooms. Anything smaller is just too tight for two adult humans, we wanted to make sure the sleep was comfortable for our in-laws so they would want to come back again and again for visits! Each pillow on the bed has a different thickness and each pillow can be slept on, no shams here!
We brought in a dark warm walnut as our wood tone which shows up in the bench, bed legs, end tables, and the shelf. We went for symmetry in the sleeping area, flanking each side of the bed with a circular end table and wall mounted lamp.
The Desk
We wanted to make sure our guests had their own space to lounge and watch TV, but also set up a laptop and do some work if needed. The desk also gives a surface to lay things down that you might not want to lay on the bed, like a bottle of water or a makeup bag.
We kept the styling super simple here, some plants, books, a lamp, hand cream, and room for our guests to lay their own belongings on the desk and shelves while they stay.
The Closet
Because we couldn’t put any storage furniture in the space without having an awkward 6” gap behind a dresser and the wall, it was key to include different types of storage in the closet.
The room’s closet originally had one long hanging bar with a shelf above, so we took that out and added hanging space for both long and short garments. We also added a combination of closed drawer space and open shelving so guests can unpack their stuff, but we can also display extra towels and blankets in the closet so they are there at the ready if needed.
We included a few accessories in the closet to help make those staying in the room more comfortable. Two clean, linen robes in two different sizes hang in the closet to make going back and fourth to the shower less weird. We’ve also included an extra thick blanket incase our guests are cold through the night, a clean extra set of sheets sit in the top drawer, and a yoga mat stays rolled up in a basket inside the closet for morning stretches!
Same Color,
Same finish
The trick when going for a modern, clean white room is to paint the walls, doors, trim, and ceiling in the same color and finish. This gives the room a seamless look and the trim melts away into the walls.
Wall color: Decorators White by Benjamin Moore in Regal Select Matte
If you want more Home Reno Series content check out the full playlist here! We’re also deep diving on all of the behind the scenes from each episode over on the Aftershow Edition of our podcast Tuxedo Time!
Becki and Chris
Instagram: https://www.instagram.com/beckiandchris
YouTube: https://www.youtube.com/c/beckiandchris
Twitter: https://twitter.com/beckiandchris












